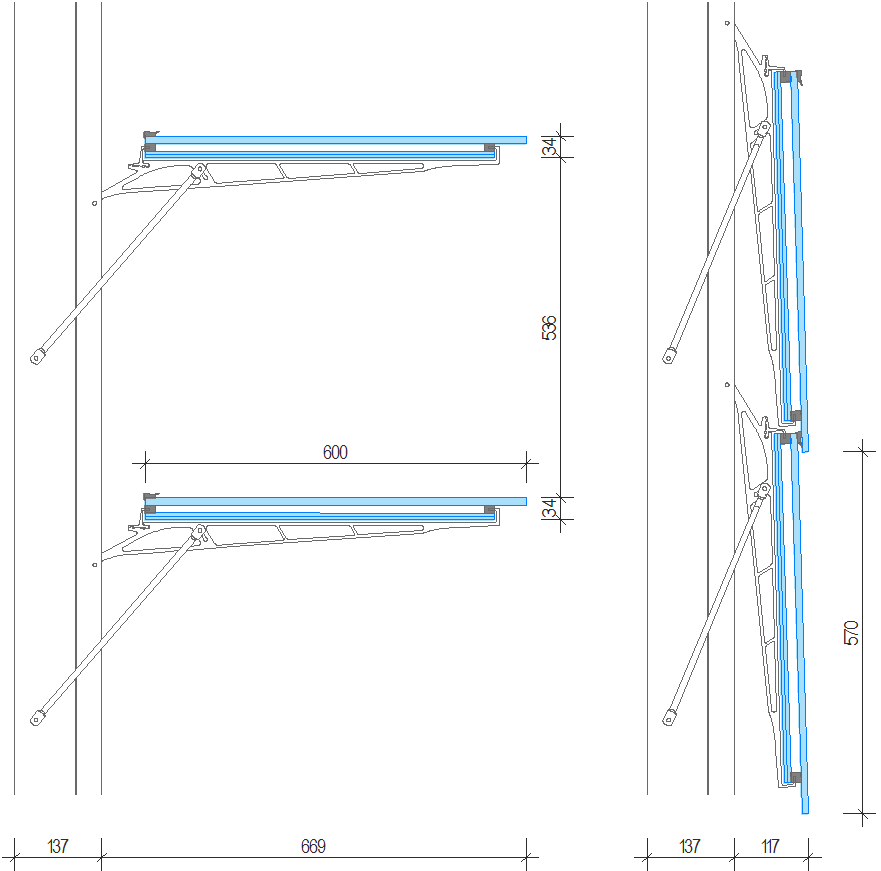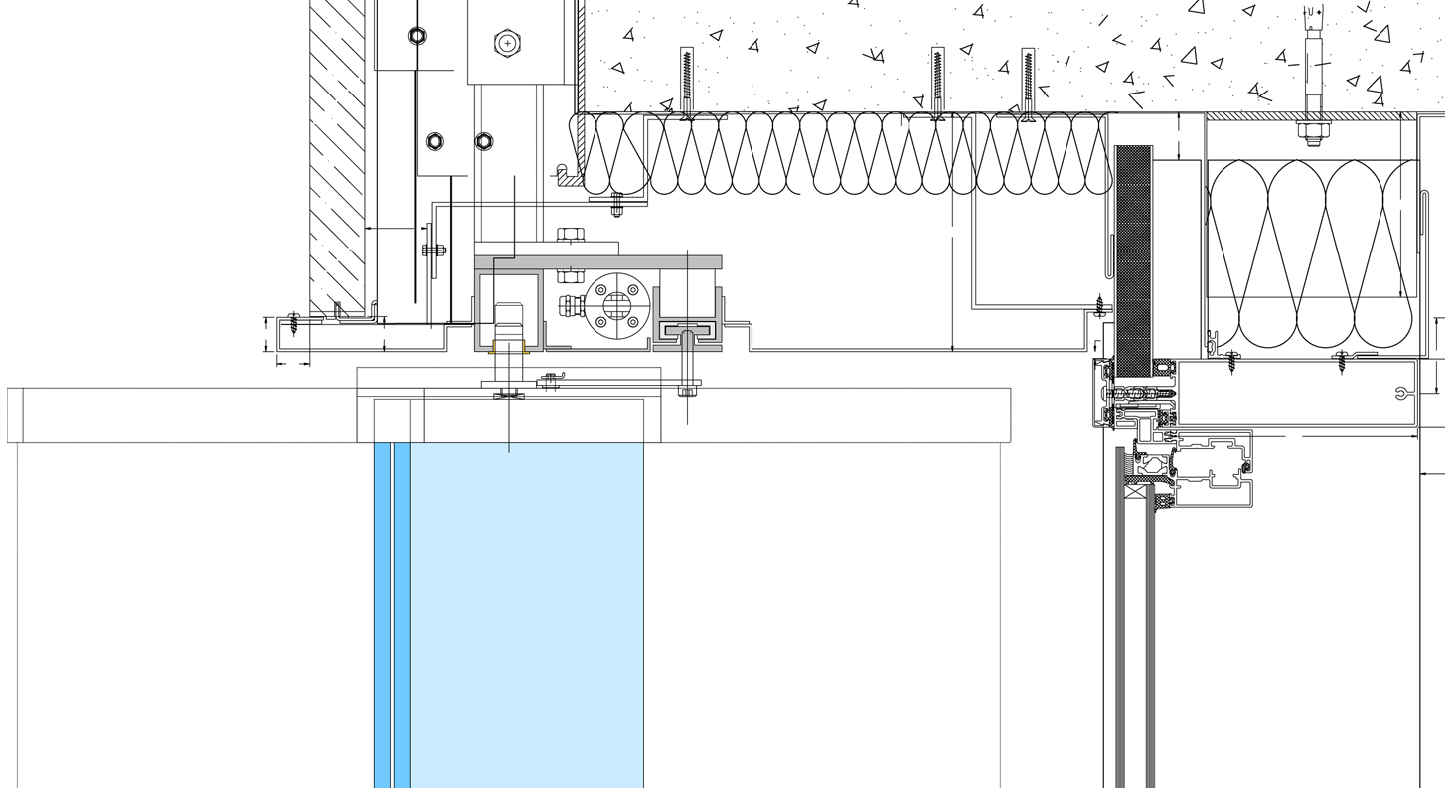... is the glastec system?
glastec SG550 is a frameless, horizontal louver system
single glazed, laminated glass louver blades (A) - width 550 mm; thickness 10 - 17mm; length up to 4200 mm
are clipped into an extruded aluminium profile (B) - 38 mm wide; natural anodized,
which is fixed to a sliding profile (C) - w x d=50 x 40 mm; aluminium, anodized or powder coated
and a stainless steel bar (D). - electropolished
A structural mullion (E) - width 50 mm; depth 80 - 120 mm or customized
transfers all loads back to the building structure.
Depending on the vertical span and bearing distance between the mullions, the depth of the system can be adjusted.


A
B
A
B
C
C
E
E
D
D
Never crossing the structural layer, a combination of rotation and translation moves the louvers only outwards. With glass joints on every other retaining bracket, a homogeneous skin up to a total length of 50 m (150 ft) can be operated by a single motor.
However, individually operated smaller units create maximum flexibility for residential projects.


glastec DG550 is a double-glazed louver system,
structurally glazed, frameless IGU panels with an UG-Value of 1.1 W/m²K or RG-Value of 0.2 Btu/h ft² °F
provide a maximum of natural ventilation and yet keep the interior weather-tight.
Maximum transparency is granted with louvers of 600 mm (approx. 23 in) in length.


original scale
glastec DG550 has been installed in various roof structures down to a pitch of 20 degrees. For large scale natural ventilation and, most importantly, as a smoke control system it automatically controlled by temperature, heat and smoke detectors.




Challenged by unique architectural design concepts, we consequently developed various alternative movable systems for specific projects such as eccentrically supported vertical louvers
or even curved louver structures.









Sliding-Folding shutters mostly used as sun-shading device extend the wide range of glastec systems for movable building envelopes.
... application will glastec be used for?
Double Skin solutions
glastec louvers as the outer layer of a building envelope will create a well tempered climate to residential winter garden.
louvers will be individually operated by the tenants and yet automatically controlled by wind- and rain sensors
for buffer zones



for climate control




glastec louvers, both single or double glazed, will cover huge natural ventilated areas and modulate the climate to customers requirements
glastec louvers will shelter the inner façade from cold and rainy weather.
It prevents from cooling down or it creates "night cooling" for the building structure in summer.
for energy gain






for photovoltaic
Light transmission, shading and power generation characterize the transparent Sunways Solar Cell integrated into the glastec louver system. The efficiency of the transparent Sunways Solar Cell is up to 10.5 per cent.
glastec louvers, used as a sun-tracking system, will automatically adjust the louvers perpendicular to the sun. Time of efficiencywill be extended to a maximum throughout the day.
for renovation
glastec louvers added to an existing facades will improve the energy balance of the whole building and upgrade the overall appearance.



for natural ventilation or smoke control
Single Skin solutions
glastec louvers in double glazed version will fully perform in roof lights down to a slope of 15°.






linked to the Building Management System (BMS) they steplessly control the degree of extracted air ...
or even serve as a highly efficient smoke control system for fire regulations.
sun-shading with printed, colored or coated glass stay in position even under heavy wind condition.
Computer controlled,the louvers automatically position perpendicular to the sun and optimize shading efficiency and transparency.
for sun-shading and light-reflection




reflecting daylight deep down into the building will reduce the need of artificial lighting and thus safing energy.
